Historic Farmhouse on 10 Acres with Pond & Flexible Two-Wing Layout
Welcome to The Old Orchard Home, a classic Vermont farmhouse set on a private 10-acre estate with meadows, a serene pond, and a small apple orchard. Blending authentic historic features with modern comforts, this spacious home offers five bedrooms and two distinct wings—perfect for multi-generational families, large groups, and guests seeking both togetherness and privacy. Enjoy access to Brandon’s vibrant art scene, local recreation, and plenty of room for your pets to play.
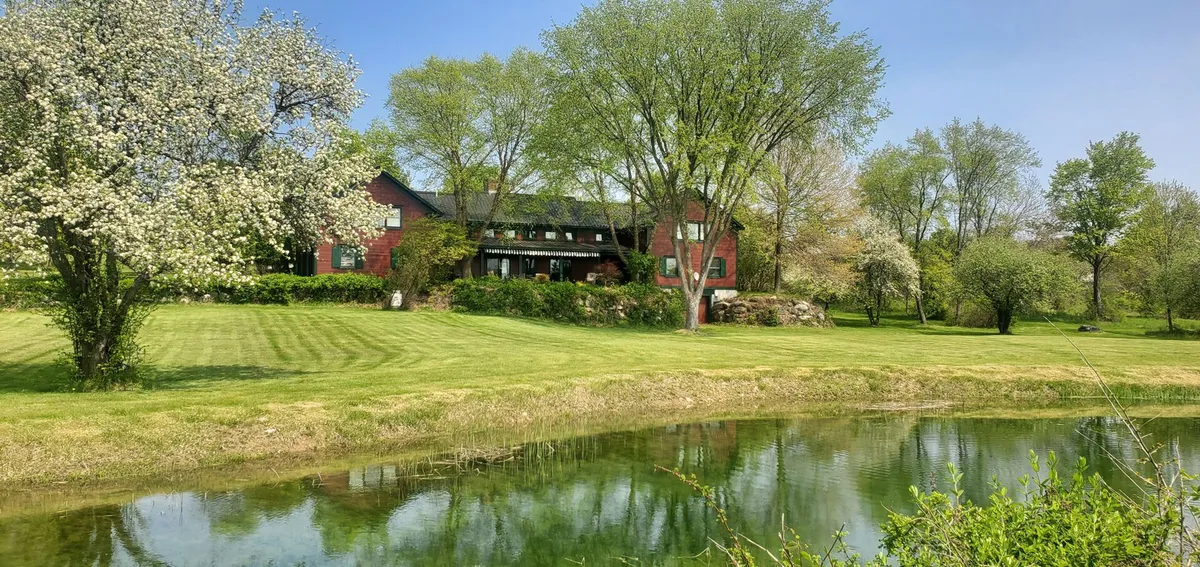
Five bedrooms with flexible two-wing layout; authentic farmhouse charm with modern amenities; 10-acre private estate with orchard, meadows, and pond; pet-friendly policy for up to two pets; dedicated workstation and high-speed internet.
The Heart of Heritage: Living & Gathering Spaces
Features
- • Great room with floor-to-ceiling stone fireplace
- • Exposed barn beams
- • Pine wood flooring
- • Open country-style kitchen
- • Sliders to outdoor patio
- • Open flow between great room and kitchen
- • Direct access to patio and outdoor spaces
Step into the soul of the Old Orchard House, where historic farmhouse elegance welcomes you with its timeless character. The great room offers soaring ceilings, exposed vintage barn beams, and radiant pine wood flooring—a perfect setting for laughter-filled evenings by the dramatic floor-to-ceiling stone fireplace. Sunlight pours through windows on both sides, illuminating cozy seating and inviting you to connect with loved ones. The open flow leads seamlessly to the country-style kitchen, where rustic charm meets modern culinary convenience—ideal for group meals, impromptu celebrations, and quiet morning coffees. Slider doors invite you outdoors, letting gatherings spill onto the patio overlooking serene meadows and the private pond. Whether entertaining, relaxing, or simply savoring the ambiance, this central hub promises lasting memories.
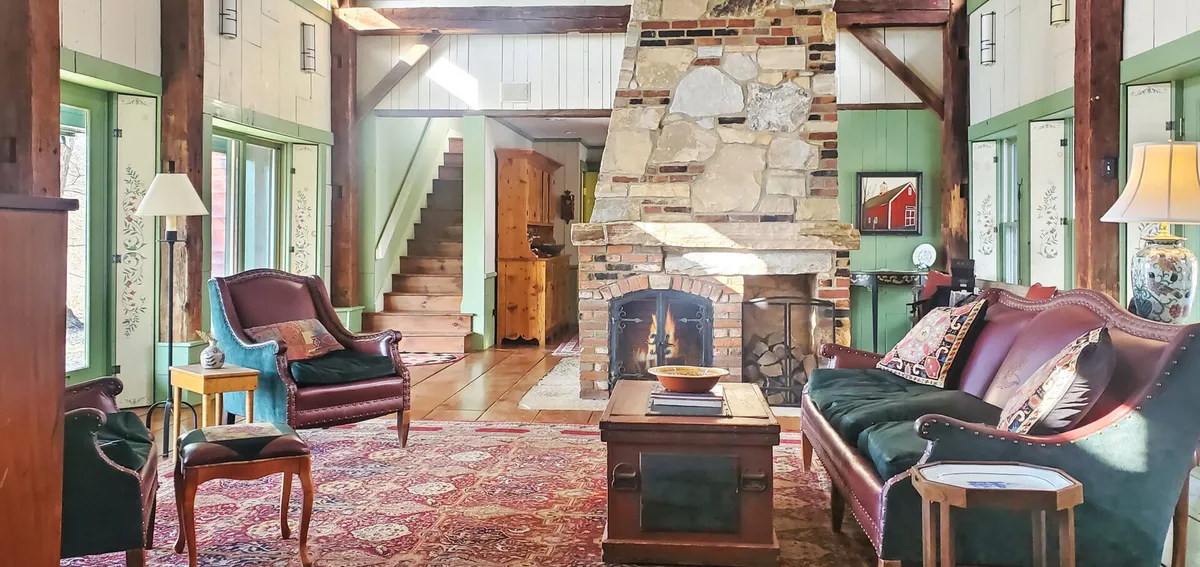
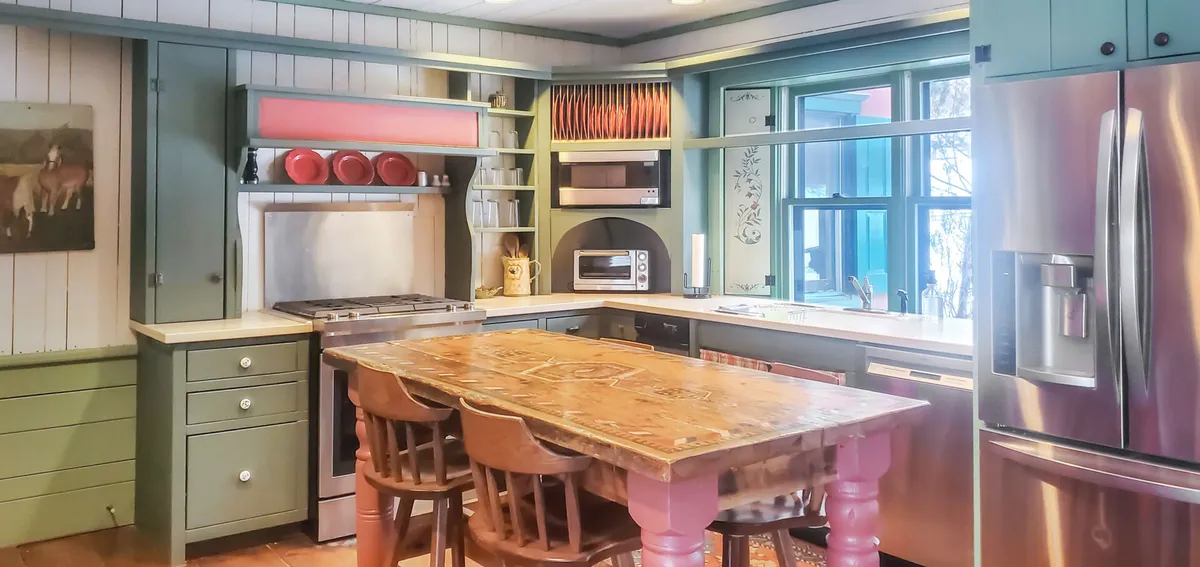
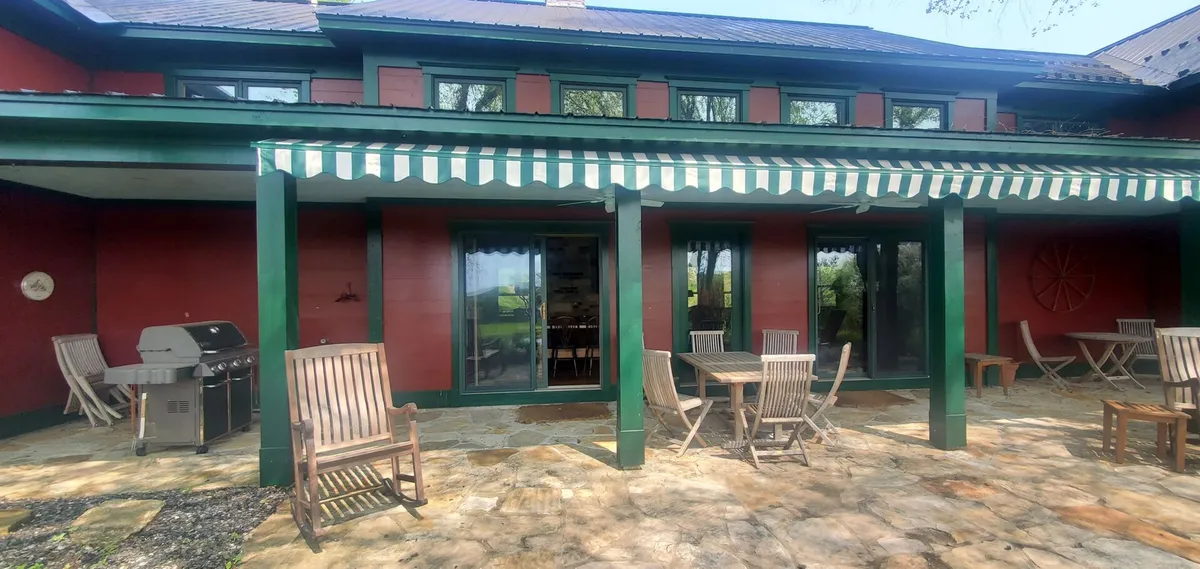
Dual Wings of Comfort: Flexible Family Retreats
Features
- • Three king bedrooms in main wing
- • Two-bedroom private suite above kitchen
- • Upstairs den
- • Multiple laundry areas
- • Modern en-suite/shared baths
- • Dual-wing layout for privacy
- • Main-level suite with patio access
- • Open corridors to communal living areas
Discover the thoughtful layout designed for togetherness and privacy—essential for family reunions, groups, or multi-generational travelers. The home’s unique two-wing configuration offers both connection and seclusion: one wing features three king bedrooms (including a main-level suite with patio access), while the other offers a private two-bedroom suite perched above the kitchen. Each bedroom is a serene retreat, with restful views of the orchard or pond and modern en-suite or shared baths. The upstairs den provides a cozy nook for reading or movie nights. With multiple laundry areas and abundant space, every guest can unwind in comfort. This dual-wing design ensures everyone, from early risers to night owls, finds their perfect rhythm—together or apart.
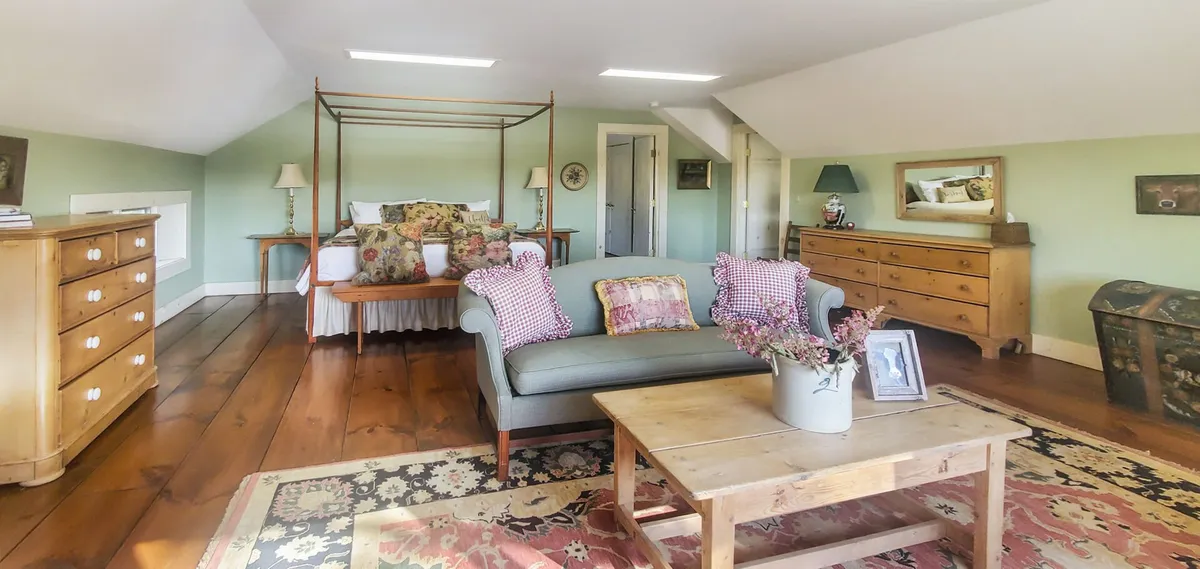
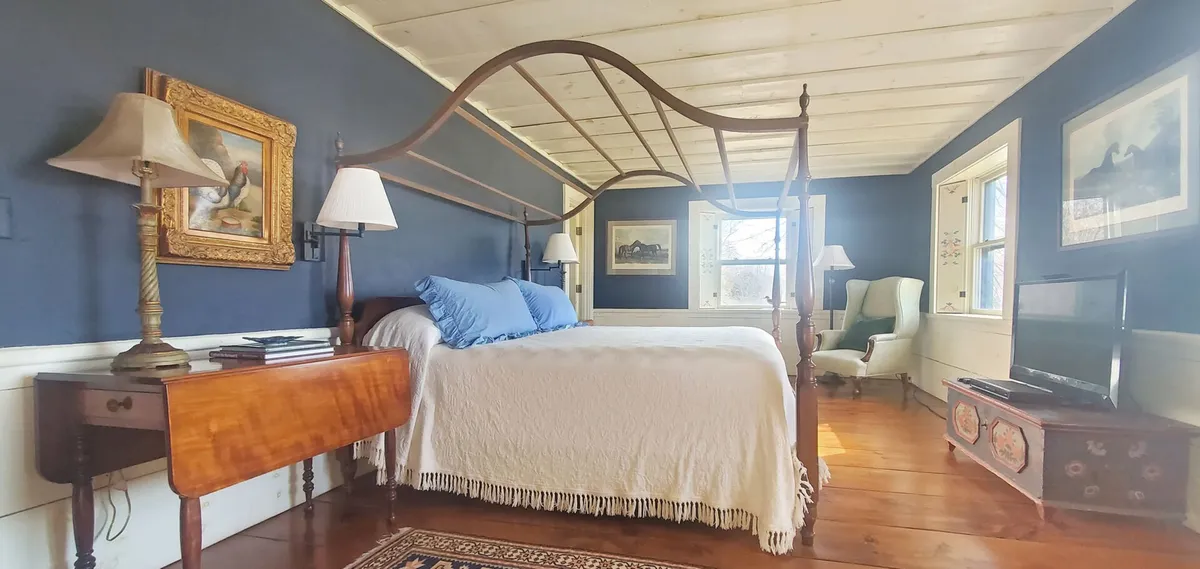
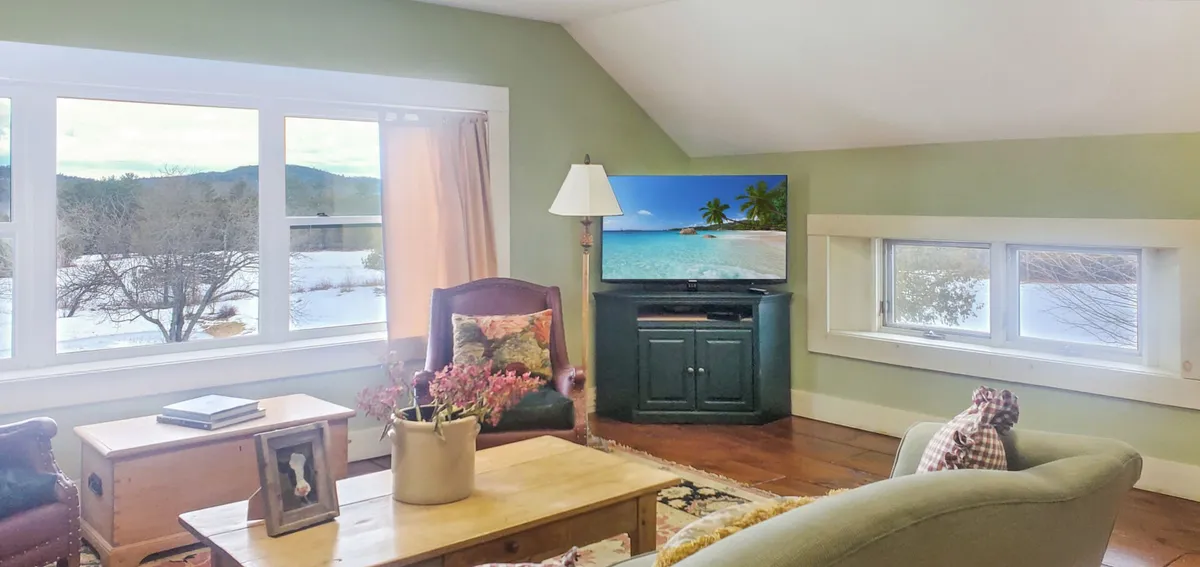
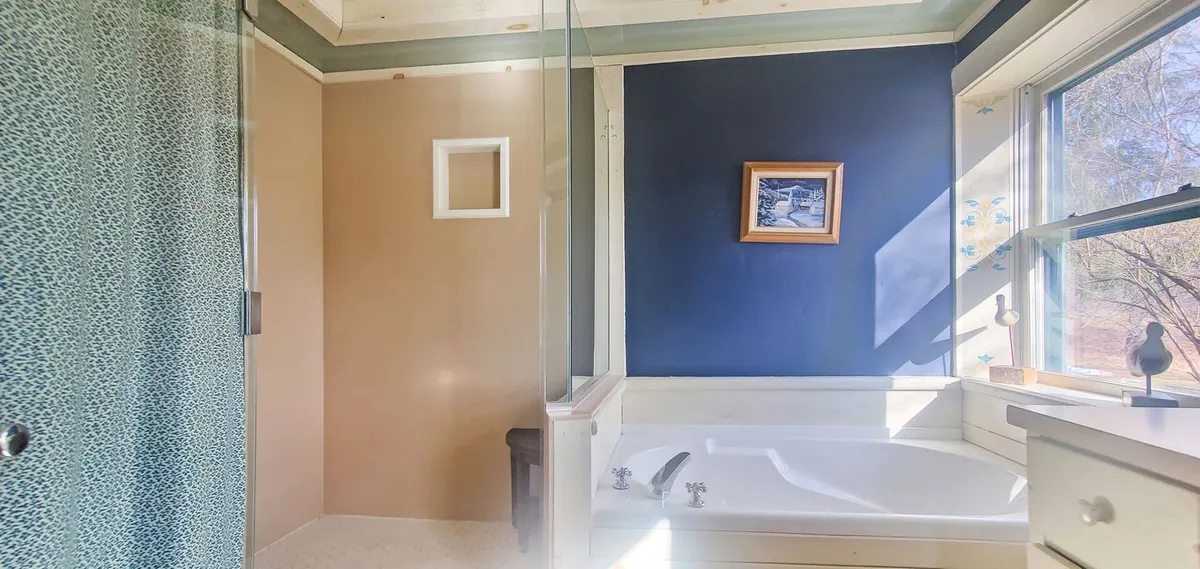
Creative Corners & Work-From-Home Inspiration
Features
- • Library/den with dedicated workstation
- • High-speed internet
- • Reclaimed wood walls
- • Comfortable seating
- • Adjacent to bedrooms and communal areas
In the library/den, art lovers and remote workers alike will find a peaceful haven. Settle into a plush sofa for an afternoon of reading or log in at the dedicated workstation with high-speed internet—complete with inspiring views of the countryside. The ambiance is steeped in history, with reclaimed wood walls and an inviting atmosphere that sparks creativity. Whether you’re penning your next novel, catching up on emails, or streaming a movie with family, this space adapts to every mood. For those mixing business with pleasure (or creative pursuits with relaxation), this is where productivity and serenity harmoniously meet.
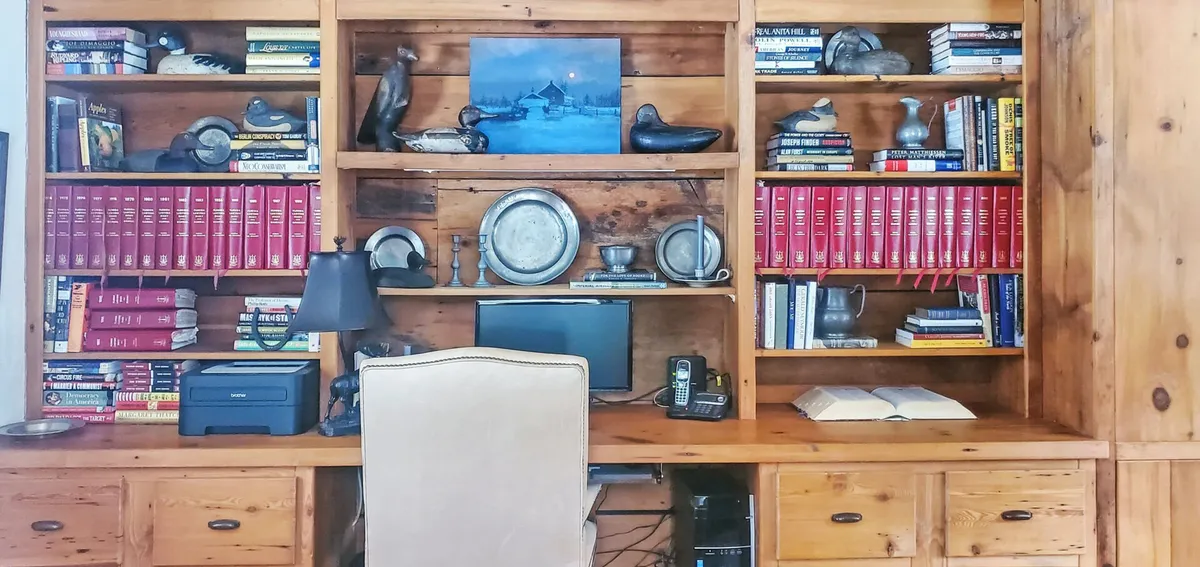
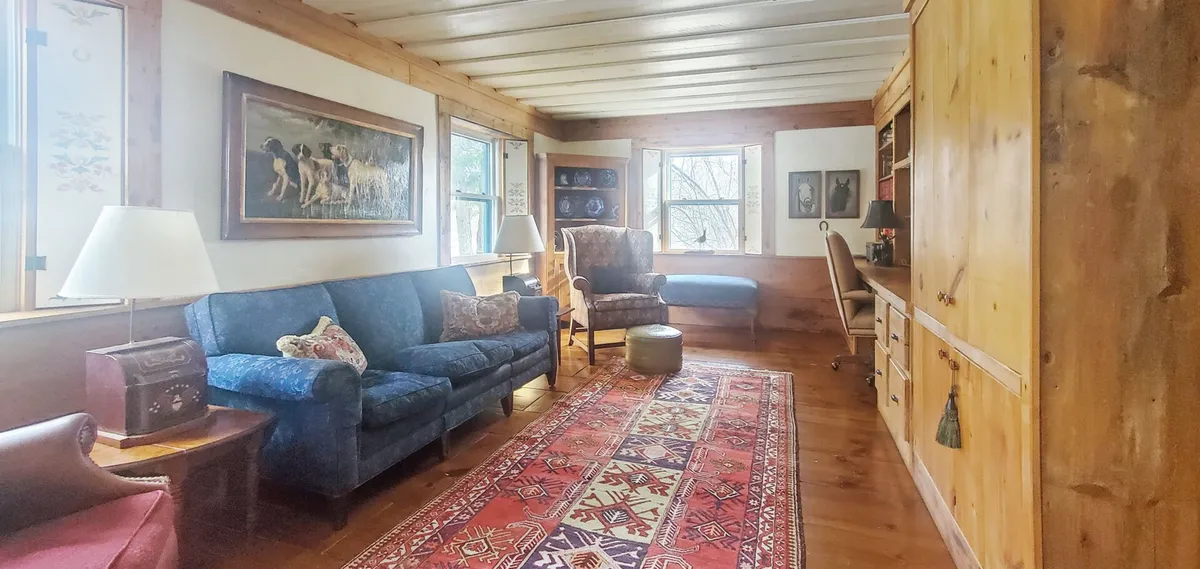
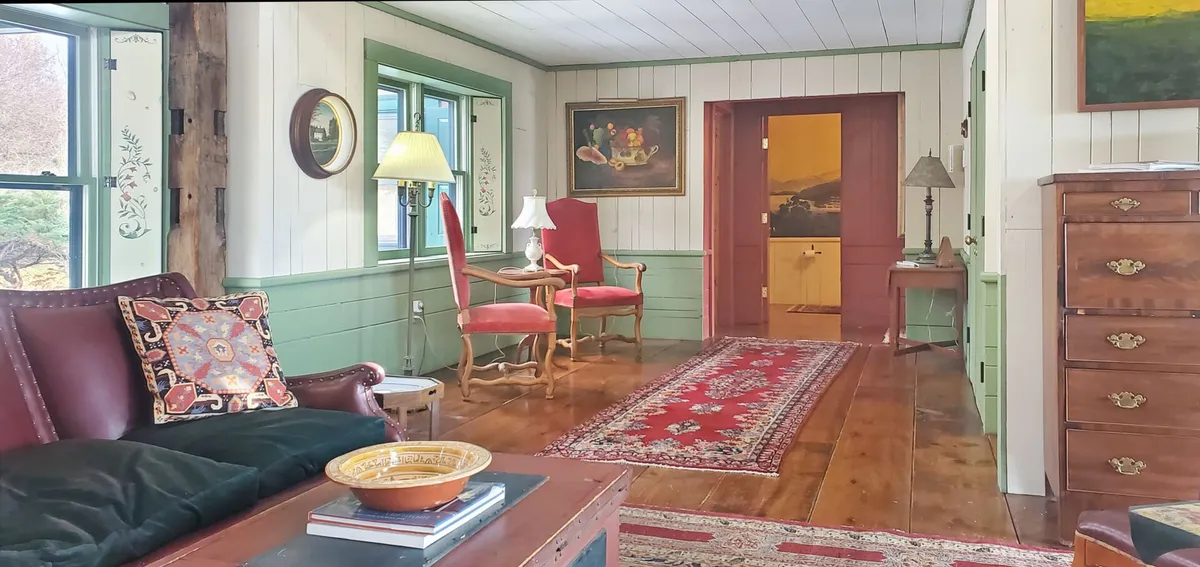
Estate Escape: Indoor-Outdoor Living & Pet-Friendly Fun
Features
- • Back patio with glass sliders
- • Expansive meadows and orchard
- • Private pond
- • Pet-friendly for up to two pets
- • Three-bay garage
- • Direct access from main suite to outdoors
- • Flow from indoor living to patio and grounds
Let the boundaries between indoors and out blur as you explore the estate’s natural wonders from the comfort of home. Step through glass sliders to the back patio—perfect for alfresco dining, sunset toasts, or morning yoga. Wander the sweeping meadows, picnic by your private pond, or stroll beneath blossoming apple trees. With ample space for children and up to two well-behaved pets to play, and direct access from the main suite to the outdoors, the property is a haven for furry friends and their families. The three-bay garage and generous driveway provide room for all your adventures. At the Old Orchard House, every day promises discovery—whether you’re lounging in the sun or savoring fireside tranquility just inside.
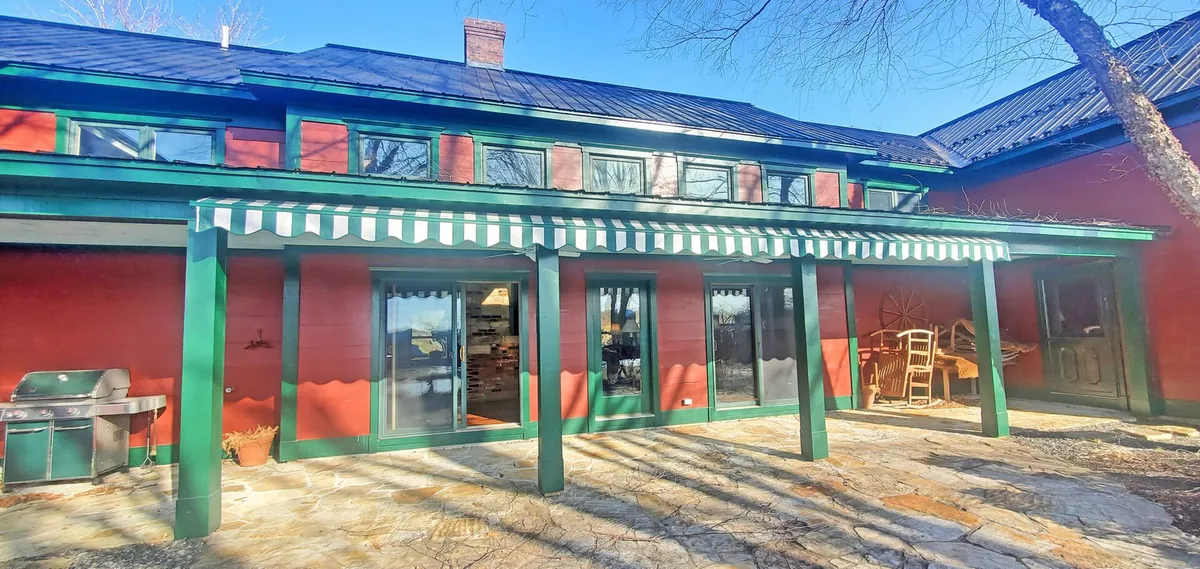

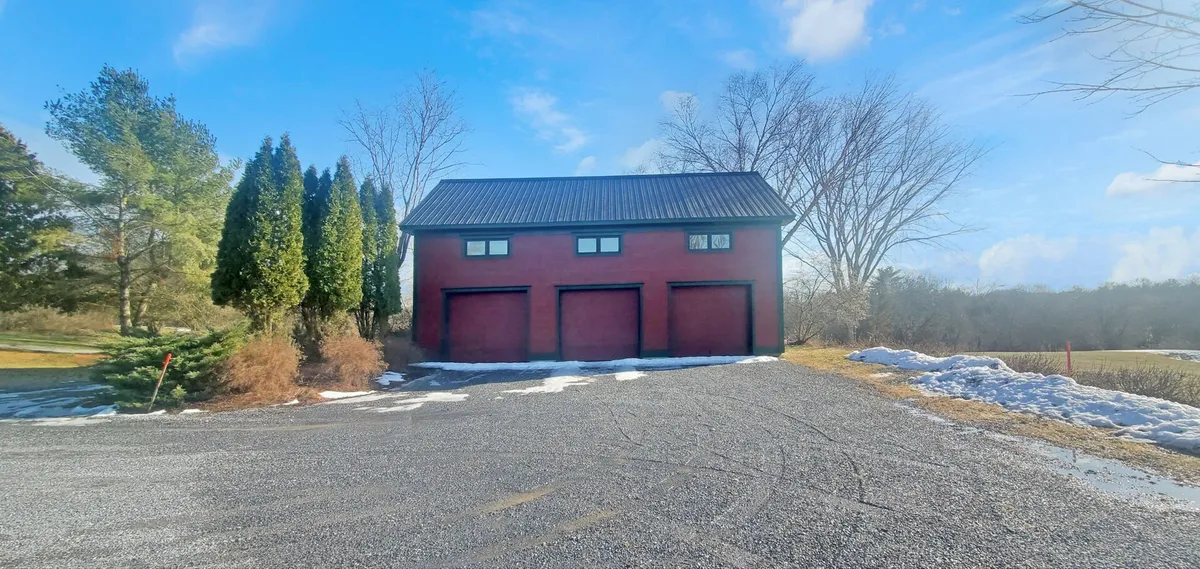
Explore the Area
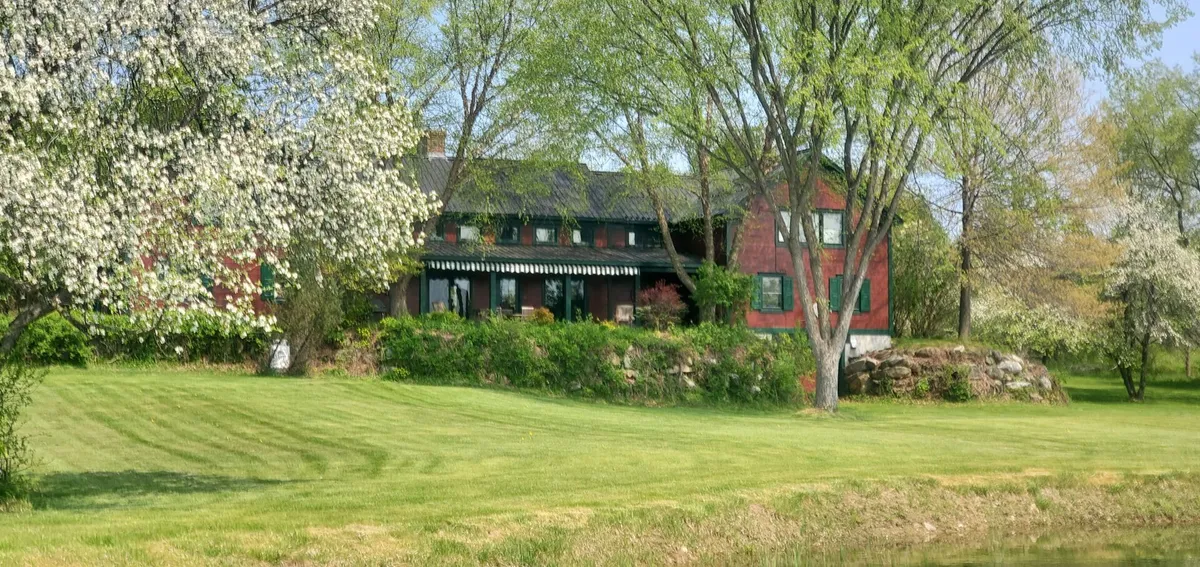
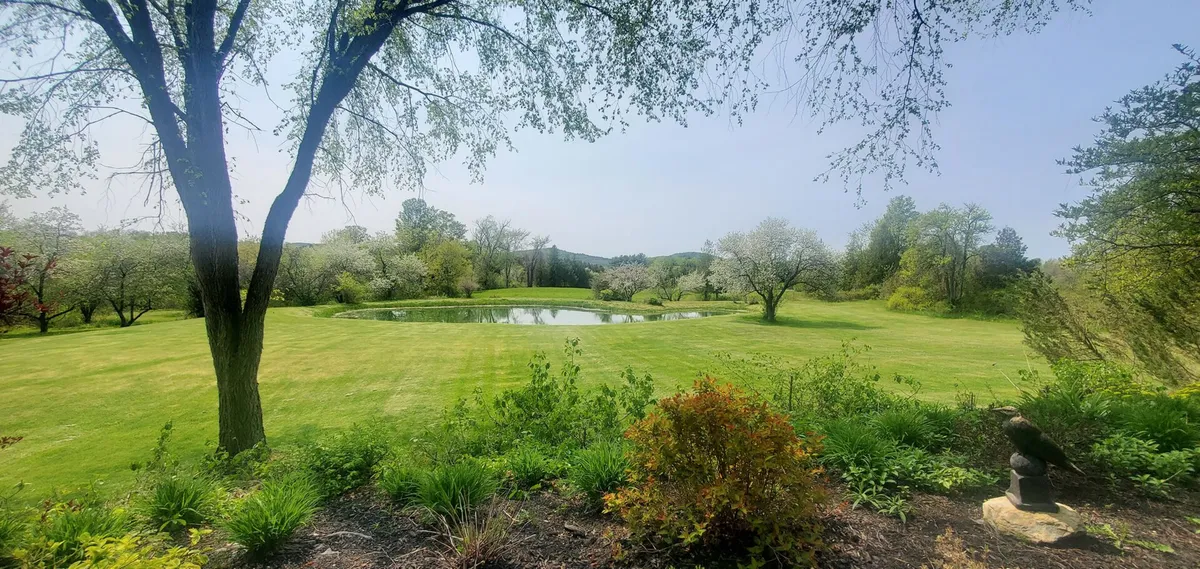
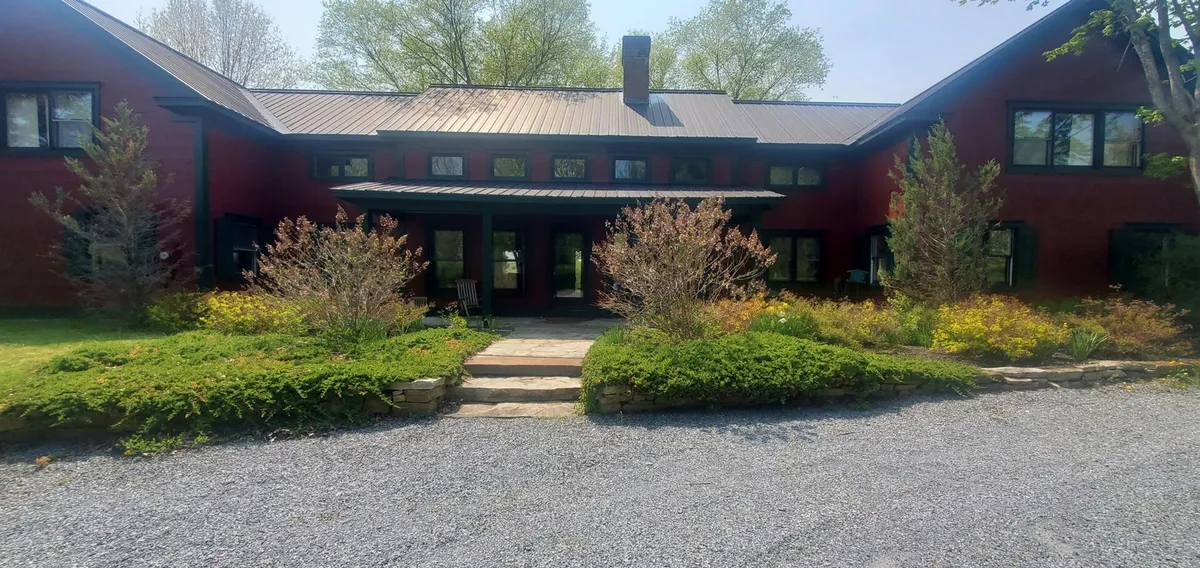
Family Gatherings & Outdoor Fun on a Private Vermont Estate
Reconnect with loved ones on this sprawling 10-acre estate, well-suited for multi-generational families and large groups. Kids can roam meadows, enjoy picnics by your private pond, or wander through the charming apple orchard in season. The unique two-wing layout gives everyone space—privacy for grandparents or teens, and central gathering spots for memorable meals or game nights. Plus, with plenty of safe, private grounds (and a pet-friendly policy allowing up to two well-behaved pets!), even your furry family members can join the fun.
Nearby, explore Neshobe Golf Course for group outings, Lake Dunmore for swimming or kayaking, and local parks for easy hikes. The town of Brandon’s family-friendly restaurants and live music events add even more to your Vermont getaway.
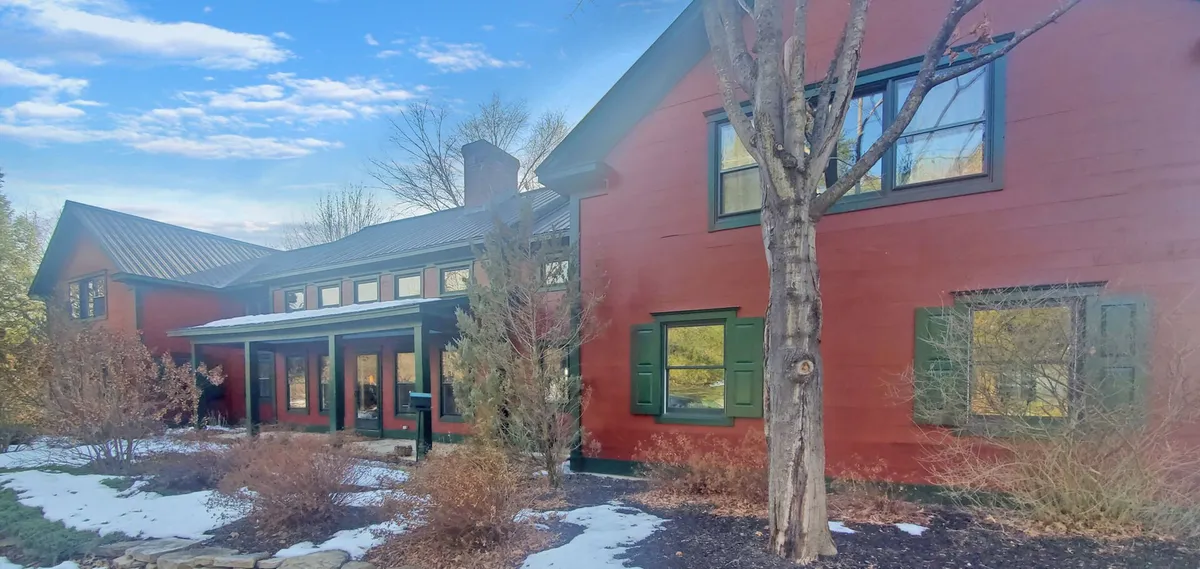
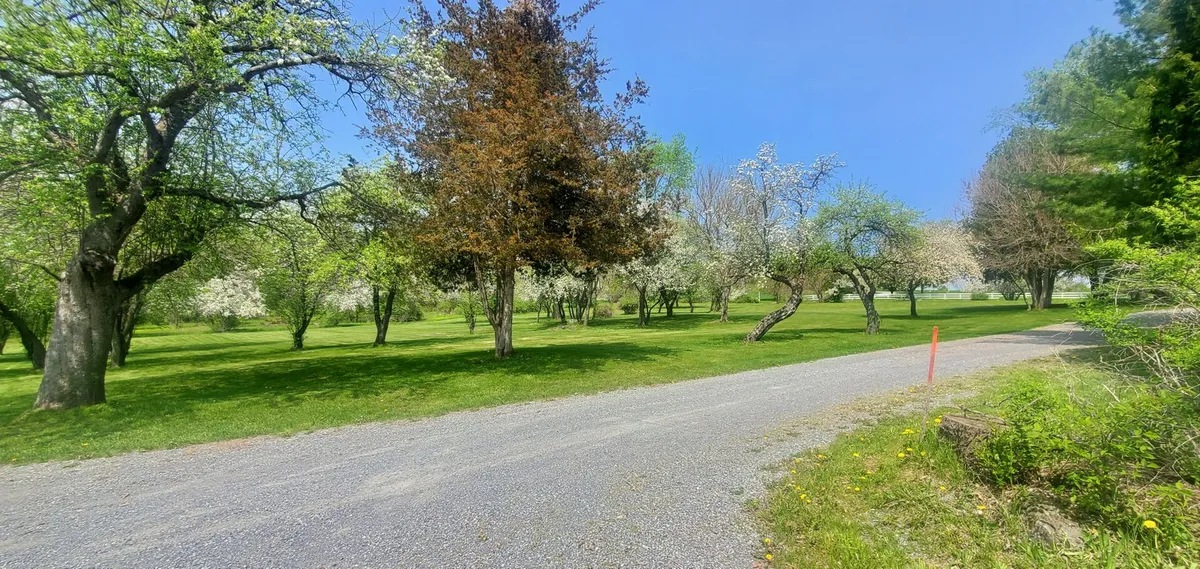
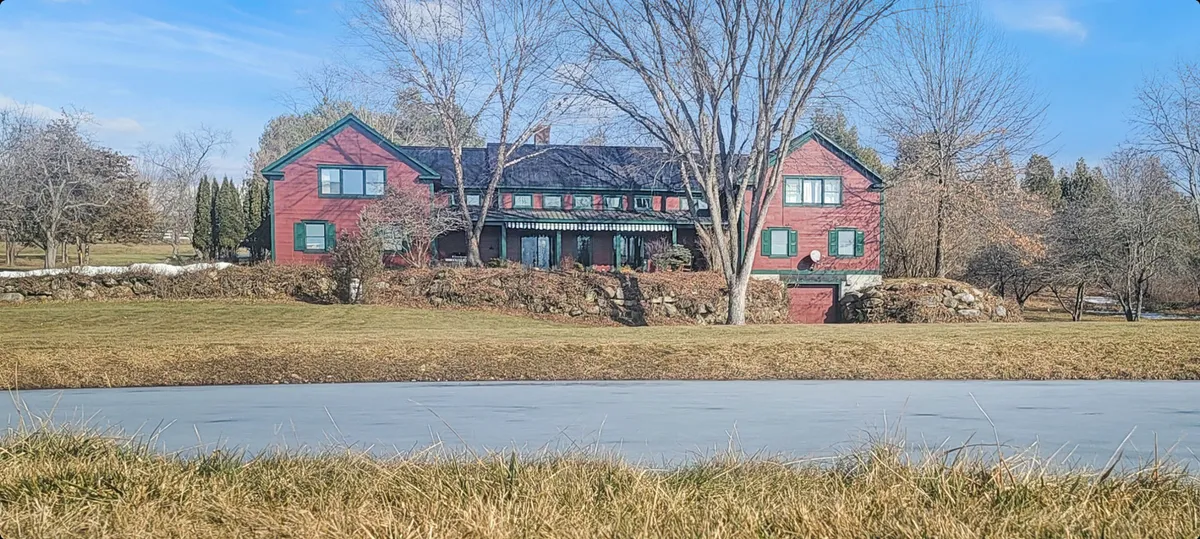
Art, Culture & Historic Inspiration in Brandon
Immerse yourself in Brandon’s vibrant arts scene, just minutes from your estate. Discover local art galleries and working studios featuring everything from contemporary paintings to hand-thrown ceramics. Catch live music in town or attend community festivals celebrating Brandon’s creative spirit.
Back at the Old Orchard Home, authentic farmhouse details—vintage barn timber beams, reclaimed barn walls, pine floors—set a historic stage for your own creative pursuits or quiet reflection. The classic-meets-modern interiors create a delightful ambiance for art lovers and culture seekers who crave authenticity and comfort.
Don’t miss Brandon’s historic downtown, charming cafés, and seasonal events just a short drive away.
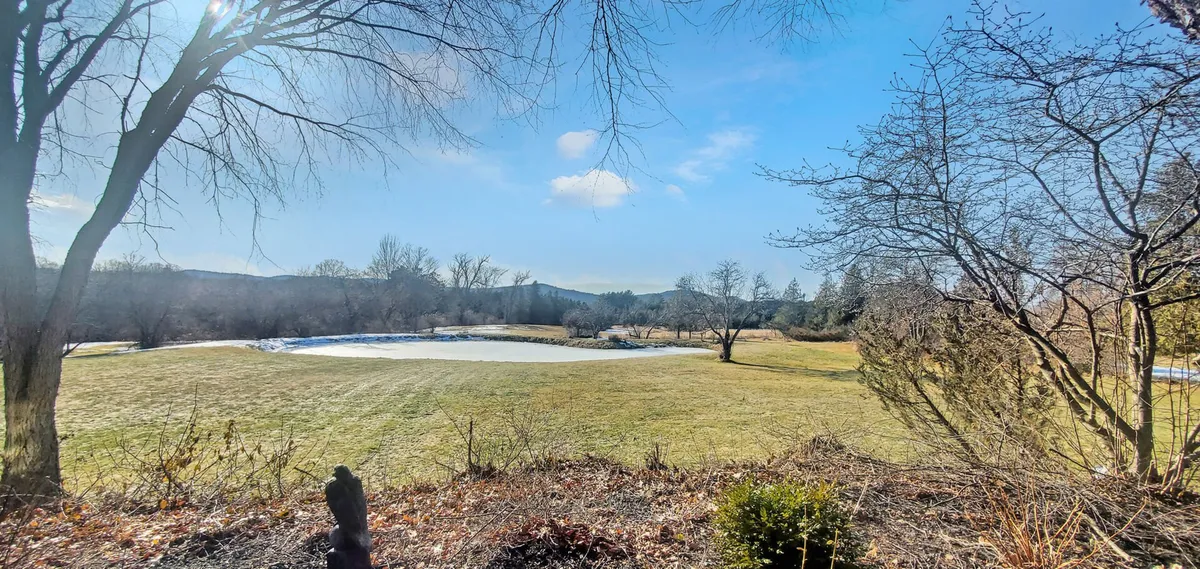
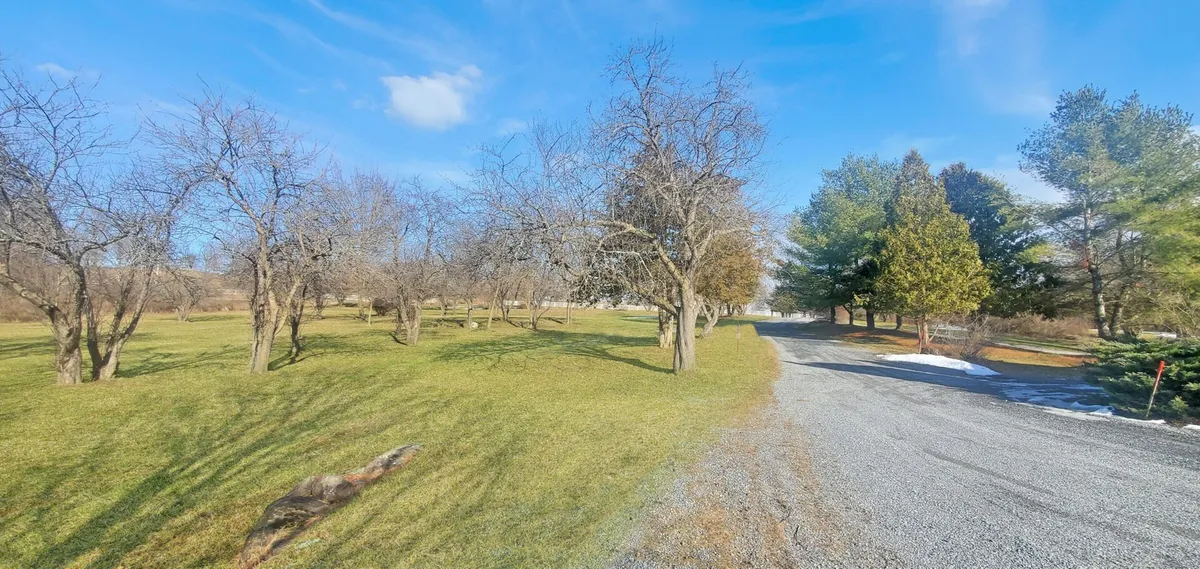
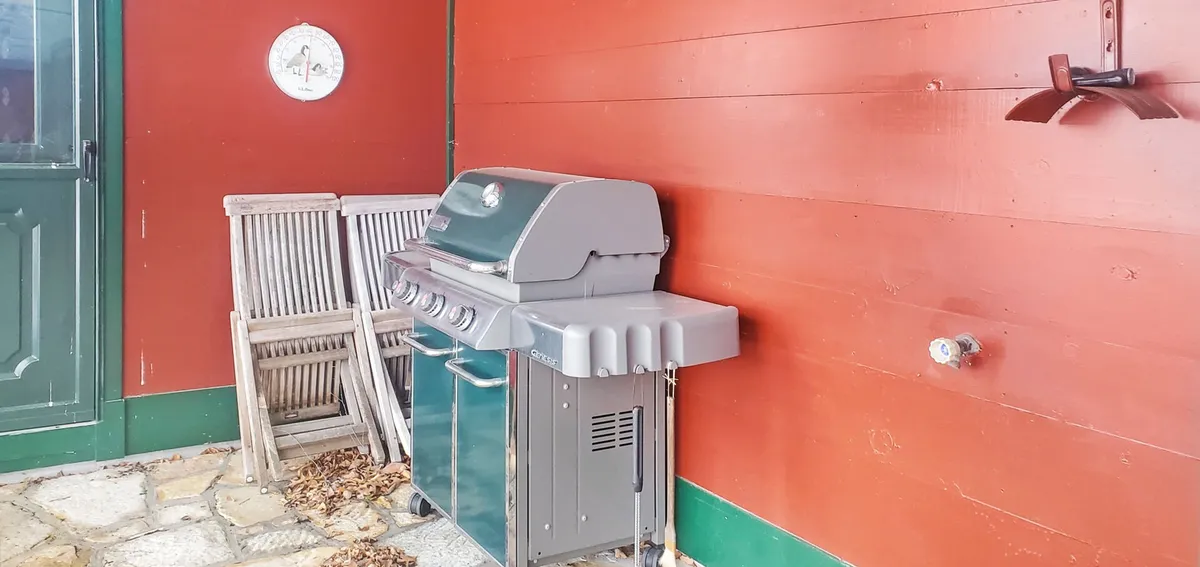
Nature, Adventure & Outdoor Activities Right at Home
Step outside and into your own Vermont adventure. Wander the meadows, go birdwatching at dawn, or cast a line in your private pond—all without leaving the property. In autumn, the apple orchard is ideal for impromptu apple picking and family photos. Take a morning hike around the estate or relax on the patio with lovely views of the countryside.
Venture out to nearby Lake Dunmore for paddleboarding or a swim, or play a round at Neshobe Golf Course. The estate’s expansive grounds, private water feature, and tranquil setting make it a haven for nature lovers, hikers, and anyone seeking outdoor rejuvenation.
Return to modern comforts inside after a day in the fresh air—radiant heat, high-speed Wi-Fi, and inviting gathering areas await.
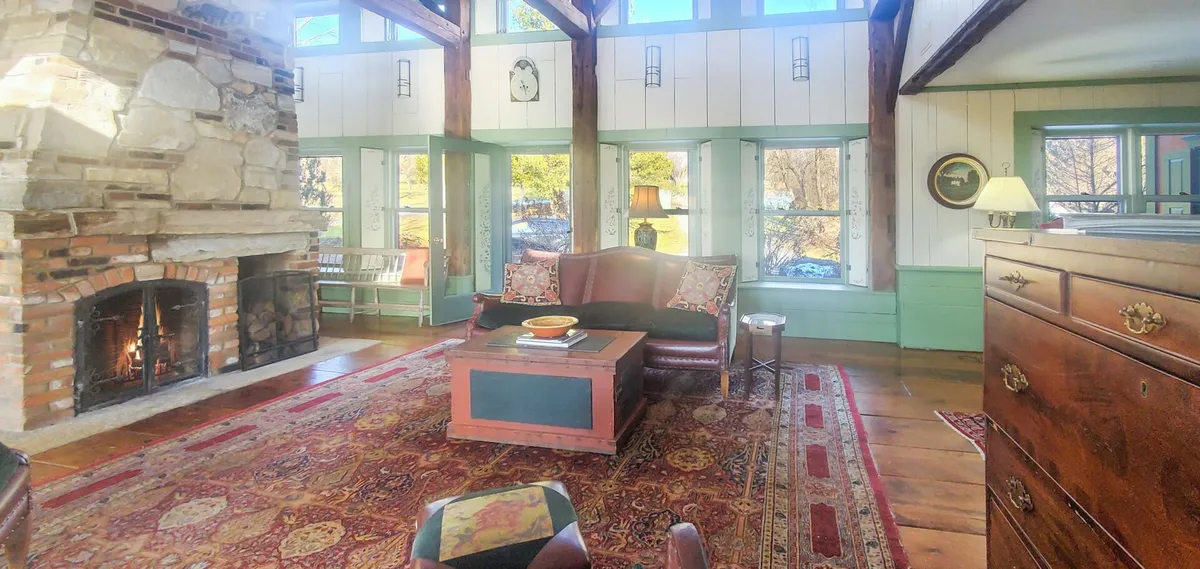
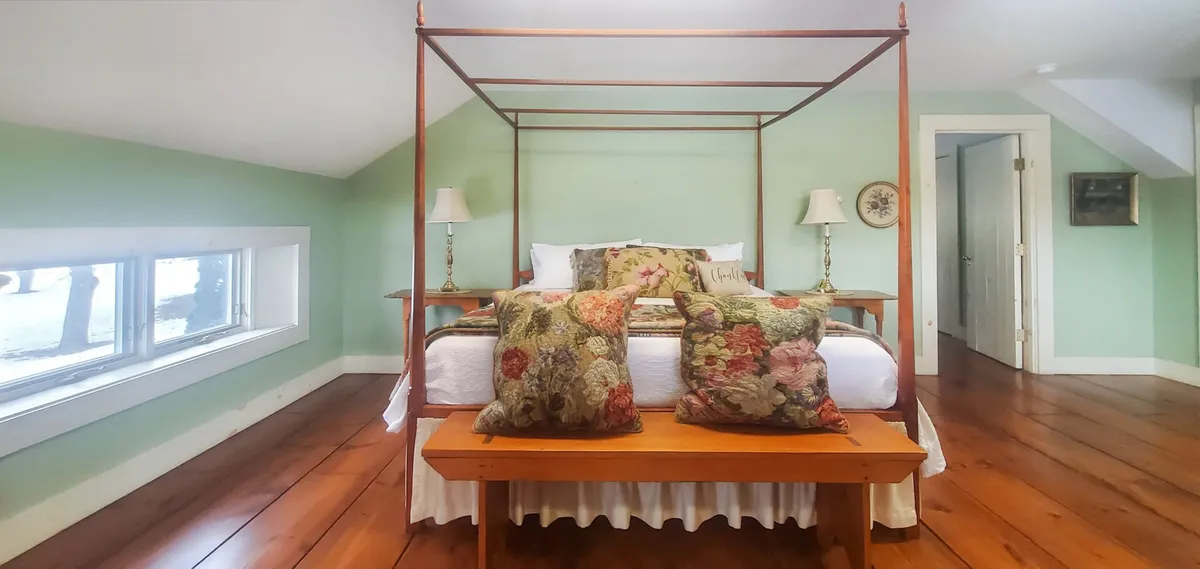
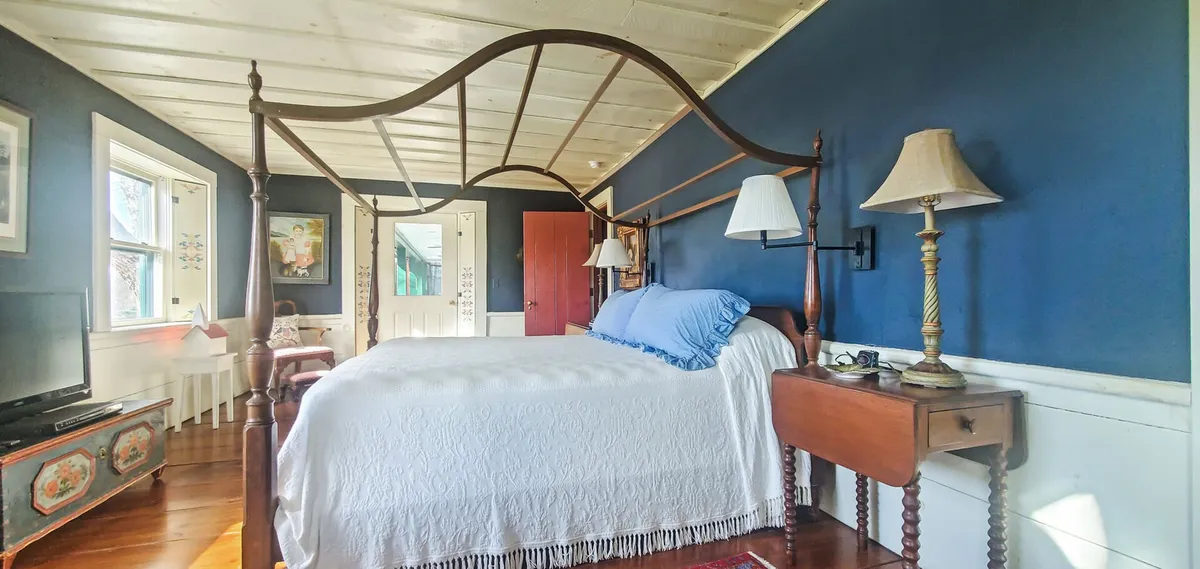
Work, Retreat & Recharge in Peaceful Surroundings
Find your ideal work-life balance at The Old Orchard Home. With high-speed internet, a dedicated workstation, and peaceful views from many windows, remote workers can focus in comfort—then step outside for a restorative stroll through meadows or a break by the pond.
The home’s quiet, rural setting ensures distraction-free productivity, while the flexible layout offers private space for video calls or brainstorming sessions. End your workday with a glass of wine on the patio, or head into Brandon for inspiration at a gallery or live music venue—ensuring a workcation that blends productivity with Vermont charm.
Property Amenities
Facilities & Security
Self Check-in/Check-out
Fire Extinguisher
Free Parking: Garage
Garden
Comfort & Lifestyle
Library
Dishwasher
Clothes Washing Machine
Clothes Dryer
Stove
Oven
BBQ Grill
TV
Laundry Basics: Clothes Dryer, Ironing Board & Iron, Clothes Washing Machine
Toaster
Standard Essentials
Towels
Bed Linens
Climate Control
Smoke alarm
Carbon Monoxide Detector
Shower/Bathtub: Jetted Tub
Cooking Space: Full Kitchen
Kitchen Basics: Basic Dishes & Silverware, Microwave/Convection Oven, Refrigerator
Cooking Basics
High-Speed Internet
Ready to Book Your Stay?
Experience the unique blend of historic charm, modern comfort, and Vermont’s natural beauty—book your stay at The Old Orchard Home today and make lasting memories on your private estate.
Select Check-in Date
Cancellation Policy: Strict
Cancelation PolicyYou can cancel this Vacay and get a Full refund up to 60 days prior to arrival
Important Information
Check-in and Check-out Procedures
- Self check-in/check-out is available.
- (No specific check-in or check-out times provided)
Property Access
- The house is divided into two wings featuring five bedrooms and 4.1 bathrooms.
- The kitchen is country-style with modern appliances including a dishwasher, stove, oven, microwave/convection oven, refrigerator, toaster, and basic dishes and silverware.
- The great room has high ceilings, a floor-to-ceiling wood-burning fireplace, and slider doors leading to the back patio with views of the pond and meadows.
- The main level includes a library/den with workstation, sofa, chairs, and flat-screen TV, and a half bath in the hallway.
- The main bedroom has a king bed, private full bath with stand-up shower with glass doors, bathtub (including a jetted tub), washer and dryer, and patio access.
- Upstairs in this wing has a small den, two oversized chairs, flat-screen TV, linen closet with washer and dryer, and two additional bedrooms with king beds and bathrooms.
- The other wing, above the kitchen, contains a large private two-bedroom suite with sitting area, flat screen TV, and shared full bathroom.
Policies and Rules
- No smoking allowed.
- Minimum age: 25 years.
- Children allowed.
- No events allowed.
- Pets allowed (Maximum 99).
Fees and Payments
- Vermont Meals & Rooms Tax Account: MRT-10067229-094
Parking Information
- Three-bay garage and free parking in long driveway.
Utilities and Amenities Access
- Washer and dryer available in private bath and upstairs linen closet.
- Towels and bed linens provided.
- Climate control (radiant heat).
- Library/den with workstation and flat-screen TV.
- Multiple flat-screen TVs throughout the home.
- High-speed internet available.
- Ironing board and iron provided.
Safety and Emergency Information
- Smoke alarm, carbon monoxide detector, and fire extinguisher provided.
Other Critical Details
- Maximum occupancy: 10 guests.
- 5 bedrooms, 4.1 bathrooms (not 4.5).
- Beds: 4 king, 1 queen.
- The home sits on 10 acres of land, surrounded by a small apple orchard, large meadows, and a private pond.
- The house features classic farmhouse design with pine wood flooring, radiant heat, vintage barn timber beams, and reclaimed barn board walls.